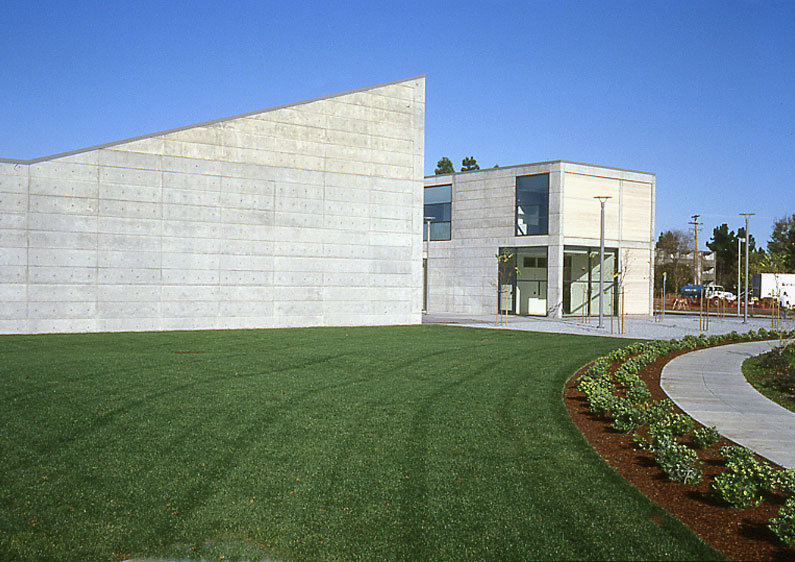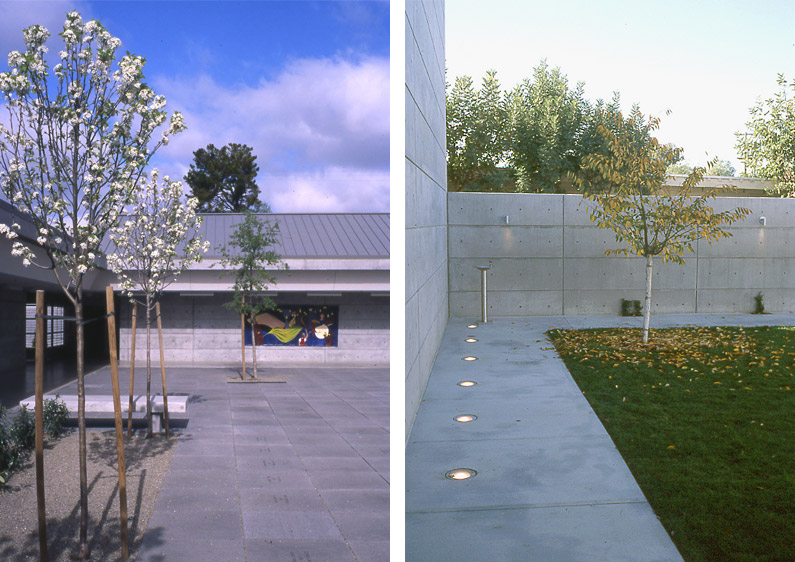Community School of Music and Arts
This facility provides practice rooms, studios, a recital hall and administrative space for this community based arts organization. Given the limited site area, the building was planned around a series of outdoor courtyards. The large central courtyard provides an activity area for the students and a place for outdoor concerts. The courtyard is paved with cast stone pavers and is planted with flowering pear trees and a large oak. A smaller courtyard, enclosed by vine covered walls, is used as a play area by the younger students. A third courtyard, planted with a grove of flowering redbud trees, provides entry to the building and serves as an outdoor gathering place for the large recital hall. A simple palette of plant materials was used to complement the architectural character of the building.
-

Community School of Music and Arts
Mountain View, California
International Architecture Award, the Chicago Athenaeum Museum of Architecture and Design, 2008
Architecture Award, Business Week/Architectural Record, 2004
Excellence in Design Award, San Francisco AIA, 2004
-

Community School of Music and Arts
Mountain View, California
International Architecture Award, the Chicago Athenaeum Museum of Architecture and Design, 2008
Architecture Award, Business Week/Architectural Record, 2004
Excellence in Design Award, San Francisco AIA, 2004
- 1
- 2
This facility provides practice rooms, studios, a recital hall and administrative space for this community based arts organization. Given the limited site area, the building was planned around a series of outdoor courtyards. The large central courtyard provides an activity area for the students and a place for outdoor concerts. The courtyard is paved with cast stone pavers and is planted with flowering pear trees and a large oak. A smaller courtyard, enclosed by vine covered walls, is used as a play area by the younger students. A third courtyard, planted with a grove of flowering redbud trees, provides entry to the building and serves as an outdoor gathering place for the large recital hall. A simple palette of plant materials was used to complement the architectural character of the building.


