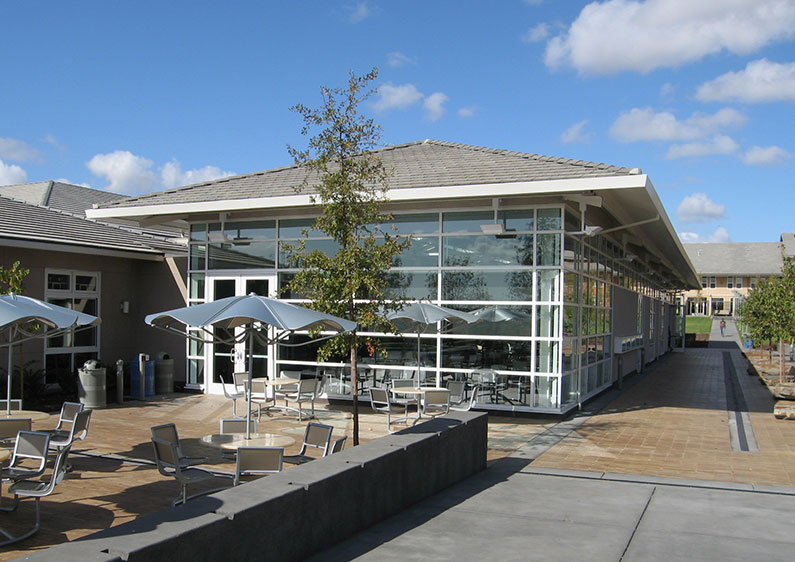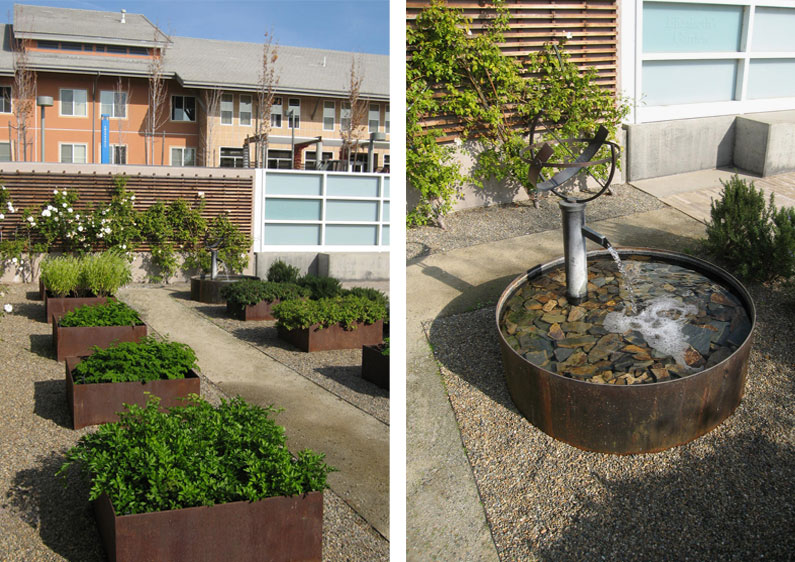Valley Terraces Dining Expansion
Located next to the existing dining commons, the project includes a new dining pavilion, two terraces for outdoor dining and a walk along the length of the new building. The terrace at the entry to the building is partially enclosed by a low wall that offers casual seating for students. The second terrace is located within a walled garden at the opposite end of the building. This terrace, which includes a decorative sundial water feature and a kitchen garden, provides a quiet outdoor space for campus events. Plants include climbing iceberg roses, a rosemary hedge and a live oak. The walk, which connects the pavilion to the adjacent student housing, is lined with a row of flowering pear trees and large boulders from a local quarry.
-

Valley Terraces Dining Expansion
University of California, Merced
-

Valley Terraces Dining Expansion
University of California, Merced
- 1
- 2
- 3
- 4
Located next to the existing dining commons, the project includes a new dining pavilion, two terraces for outdoor dining and a walk along the length of the new building. The terrace at the entry to the building is partially enclosed by a low wall that offers casual seating for students. The second terrace is located within a walled garden at the opposite end of the building. This terrace, which includes a decorative sundial water feature and a kitchen garden, provides a quiet outdoor space for campus events. Plants include climbing iceberg roses, a rosemary hedge and a live oak. The walk, which connects the pavilion to the adjacent student housing, is lined with a row of flowering pear trees and large boulders from a local quarry.


